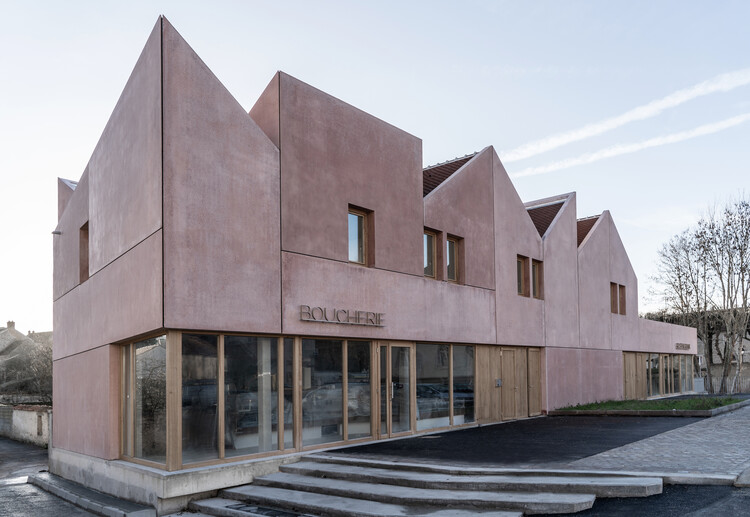
-
Architects: Depeyre Morand Architectures
- Area: 342 m²
- Year: 2018
-
Photographs:Brigitte Bouillot
-
Lead Architects: Éléonore Morand, Arnaud Depeyre

Text description provided by the architects. The project consists of the construction of two commercial spaces on the ground floor and three apartments on the first floor. The building is situated in the center of Méréville, a small town in the French countryside.


The project began by analyzing the surrounding rural context, the geometric forms drawn by the facade, and the existing materials... Indeed, the architectural aspect of the building as well as its orientation on the site are defined in regard to the surrounding constructions and in such a way as to respect and integrate the built environment as well as the surrounding landscape.


The planned construction will thus take up the codes of the local traditional architecture. We can observe a rich architectural language surrounding the building: the heights vary, and the roofs are positioned according to different orientations. Geometric forms stand out. This formal vocabulary gave us a constructive lexicon to design the building.


We have observed in the center of Méréville a significant number of pink facades on traditional houses. Our intention is oriented in relation to these observations, as we propose a mass-colored light pink concrete. This materiality and color generate diversities of shades and materials that put the building in its rural context referring to the patinated coatings of the old pink houses of Meréville.

This materiality and the warm tint harmonize with the large wooden bays of the shop and restaurant on the ground floor. All the facades, including the gable walls, will be treated with this same material. In the close environment, the town hall declines pinkish tints mainly on its base which is dark pink, as well as the building of the Crédit Mutuel opposite the town hall. The use of color, therefore, generates a homogeneous architectural language in this urban space.





















